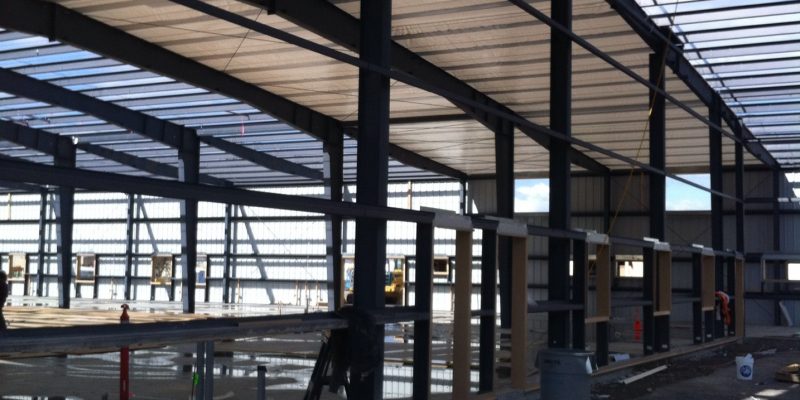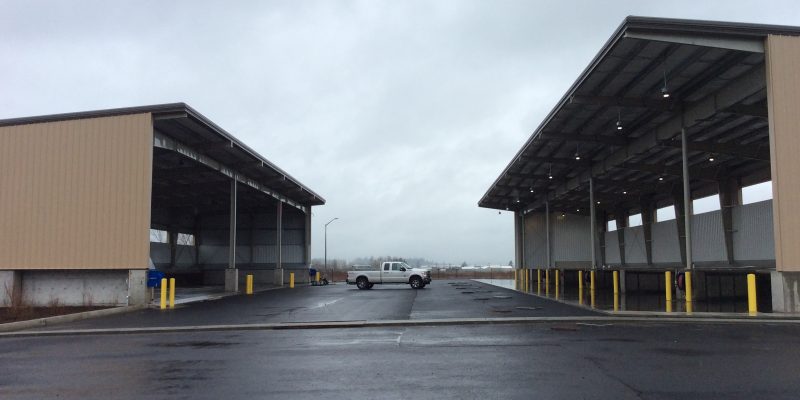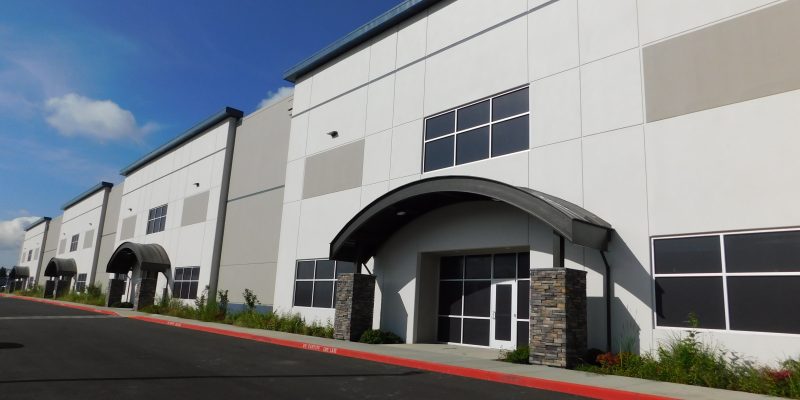Project Description
Project: New Maintenance Facility
Location: Vancouver, WA
Surface Area:
Year Completed: 2012
Value: $4,100,000
Architect: LSW Architects
Construction of a new maintenance facility.

Project: New Maintenance Facility
Location: Vancouver, WA
Surface Area:
Year Completed: 2012
Value: $4,100,000
Architect: LSW Architects
Construction of a new maintenance facility.

Project: Construction Waste Processing and Transfer Center
Location: Salem, OR
Surface Area:
Year Completed: 2017
Value: $5,900,000
Architect: CH2MHill
This project is located at the southern end of the Salem Airport property, adjacent to Airway Drive SE. The project includes a septage receiving facility, eductor waste dewatering bays, covered drying areas, covered dewatering silt settling basins, a covered clean material and construction debris storage area, stormwater detention basins, a wheel wash facility, and a transportation storage area.

Project: Centennial Industrial Park Lot 1
Location: Vancouver, WA
Surface Area: 124,768sf
Year Completed: 2018
Value: $8,200,000
Architect: Mackenzie Architecture
Construction of approximately 124,768sf industrial building shell in Vancouver, WA. The building is concrete wall tilt-up style on an on-grade concrete slab capable of serving up to five future tenants. Project also includes landscaping, paved parking, drive aisles and trailer parking.
