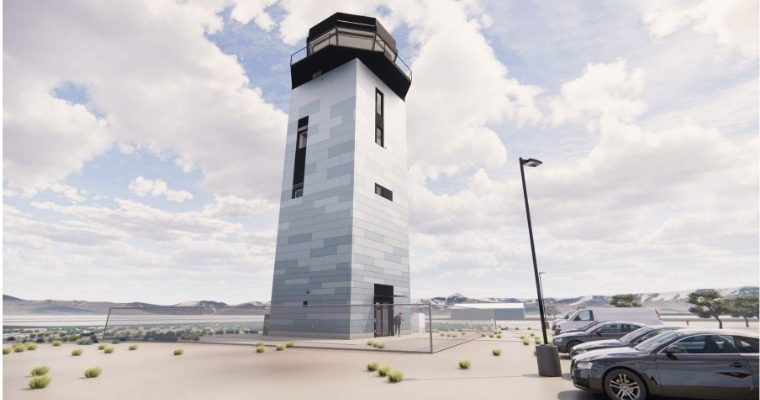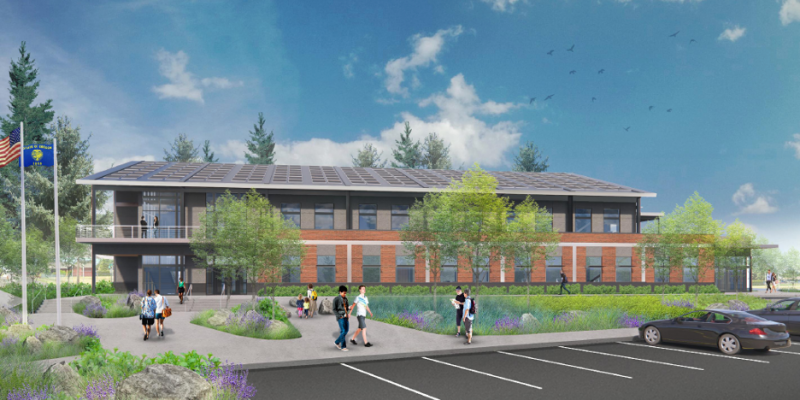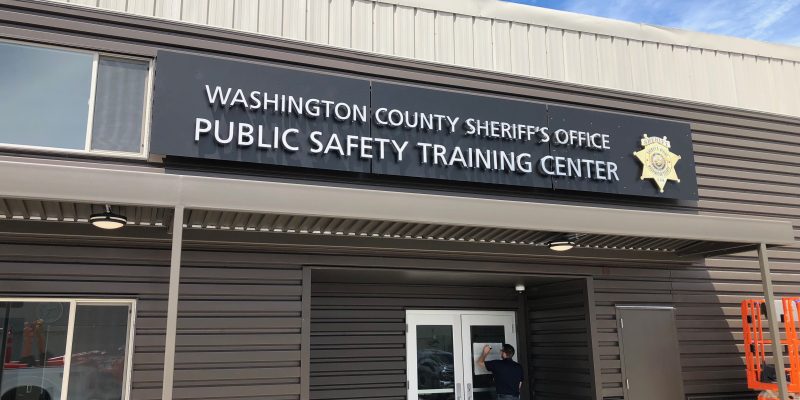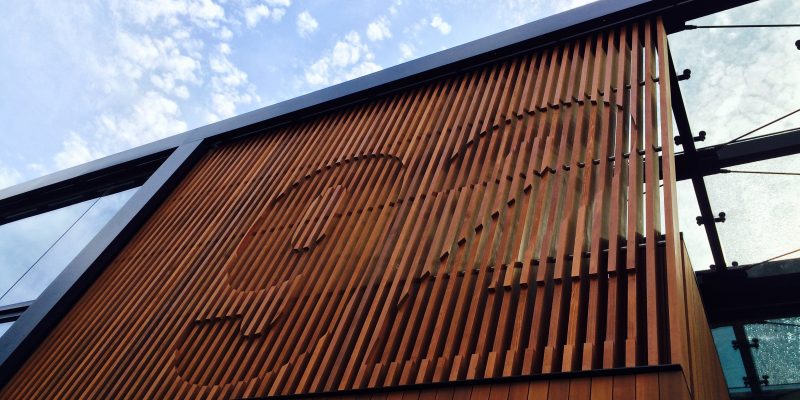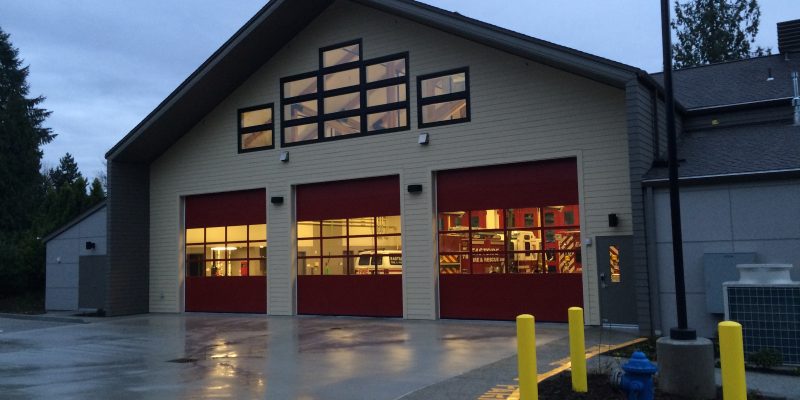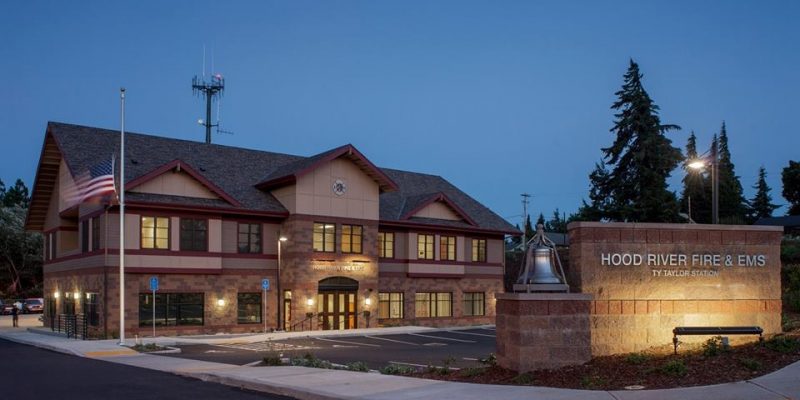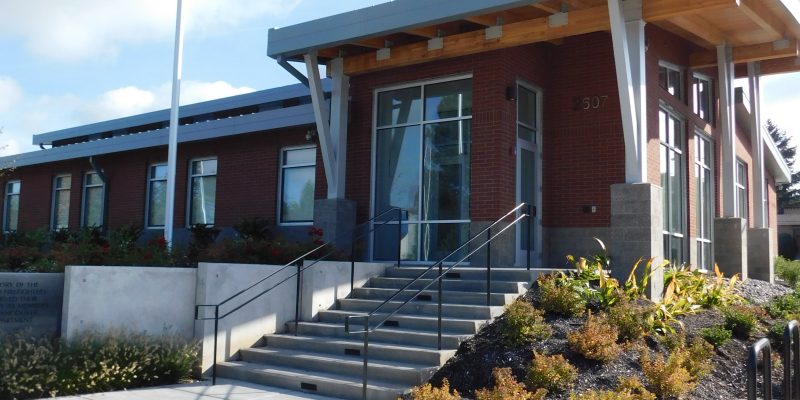Project Description
Project: Bend Air Traffic Control Tower
Location: Bend, OR
Height: 10 floors
Year Completed: Estimated 2025
Value: $9,100,000
Architect: LSW Architects
The work includes construction of an approximately 115’ tall Airport Traffic Control Tower, installation of all equipment necessary for a fully functioning Airport Traffic Control Tower, construction of an access road and utilities to support the building, and installation of a backup generator.

