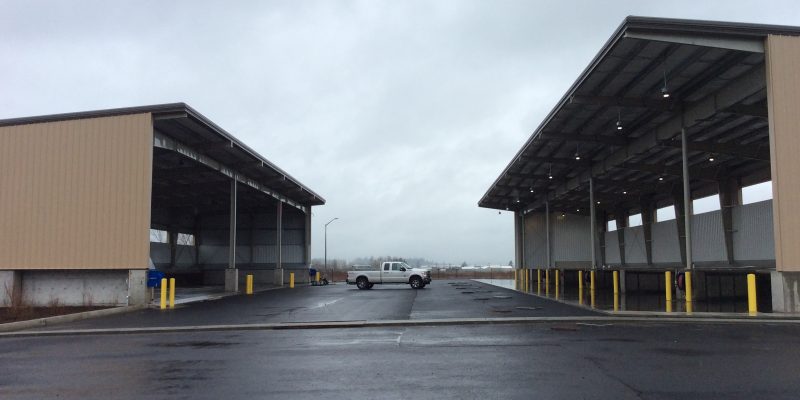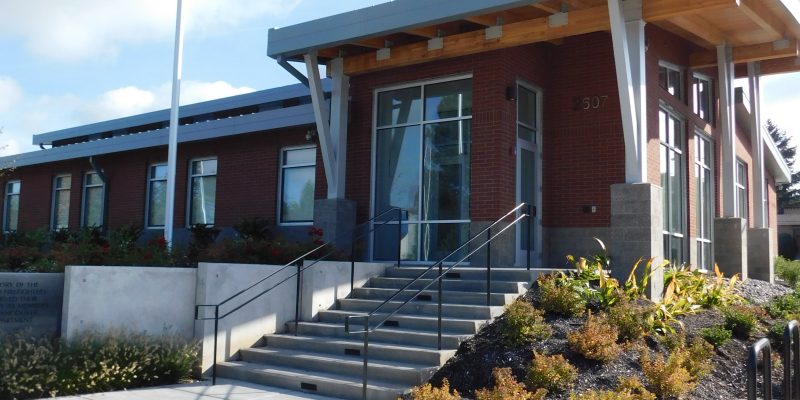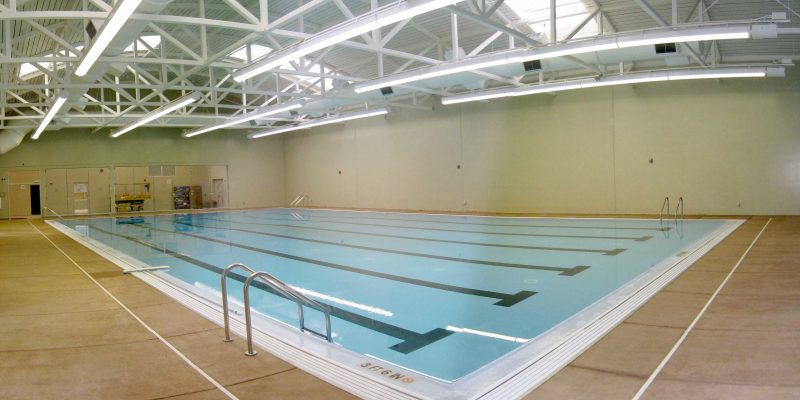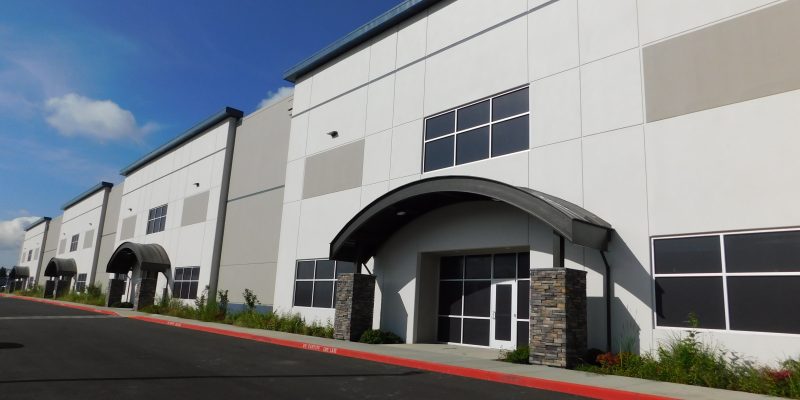Project Description
Project: Construction Waste Processing and Transfer Center
Location: Salem, OR
Surface Area:
Year Completed: 2017
Value: $5,900,000
Architect: CH2MHill
This project is located at the southern end of the Salem Airport property, adjacent to Airway Drive SE. The project includes a septage receiving facility, eductor waste dewatering bays, covered drying areas, covered dewatering silt settling basins, a covered clean material and construction debris storage area, stormwater detention basins, a wheel wash facility, and a transportation storage area.




