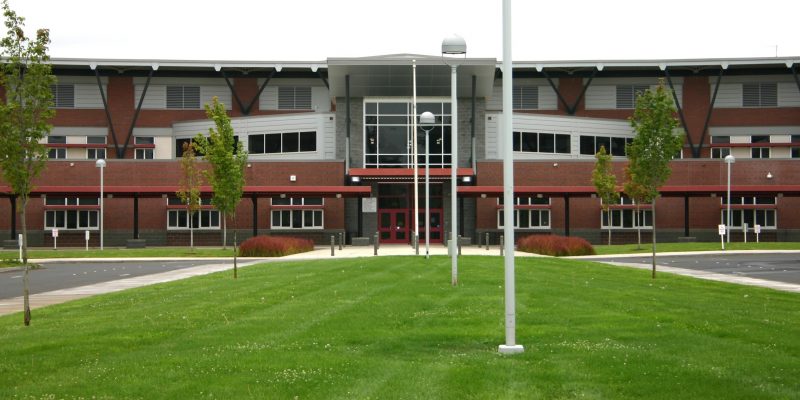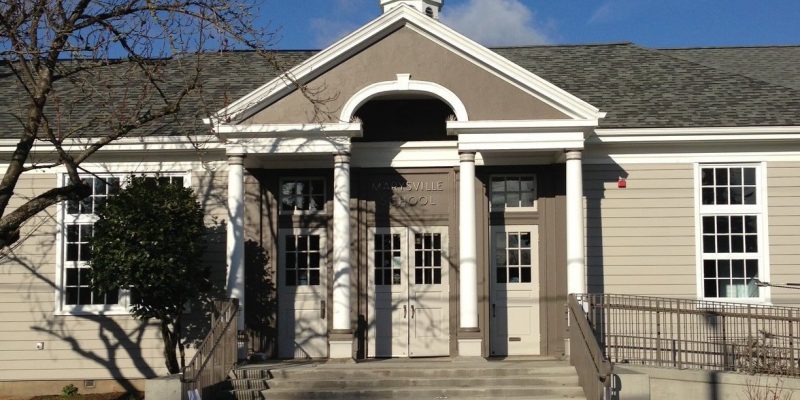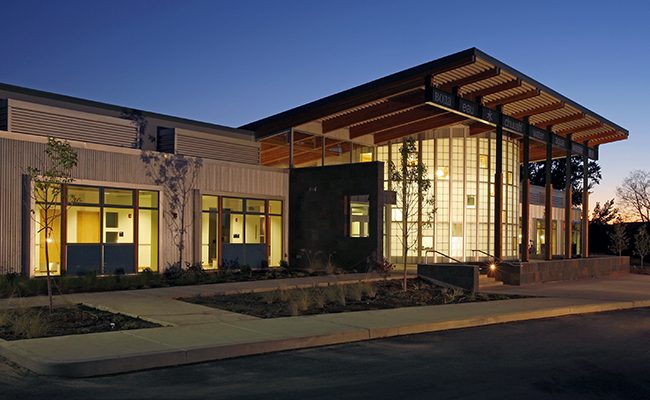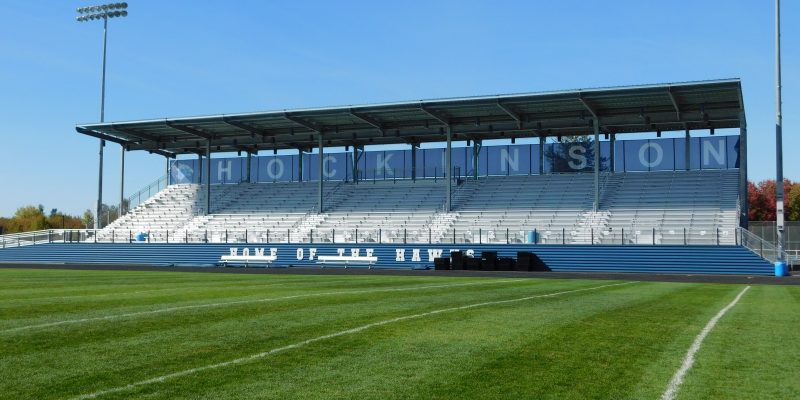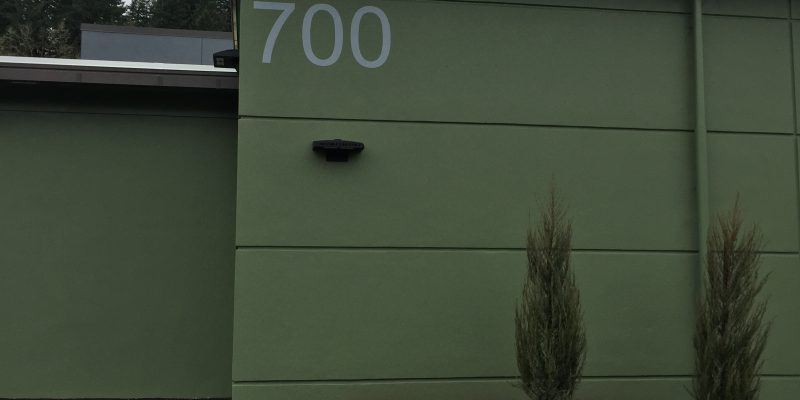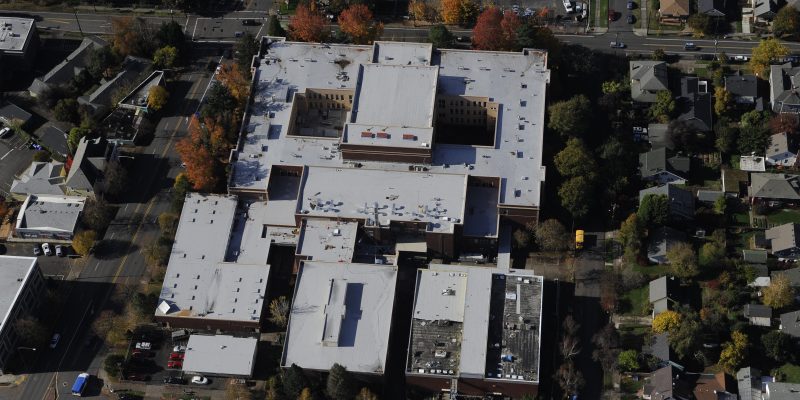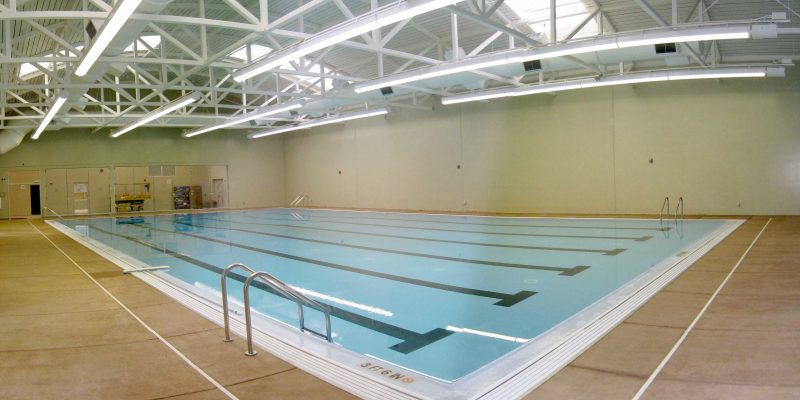Project Description
Project: Camas High School
Location: Camas, WA
Surface Area: 25,000sf
Year Completed: 2011
Value: $6,600,000
Architect: Dull Olson Weeks Arch PC
The Camas High School project consisted of renovations and an addition of approximately 25,000 square feet that increased the school’s capacity by 350 students. The project included a new student commons, training classroom, wrestling and dance rooms and classroom wing, which adds the equivalent of 11 classrooms. The library was also expanded and the physical education areas renovated. Additionally, the front entrance of the school was renovated to help improve security.

