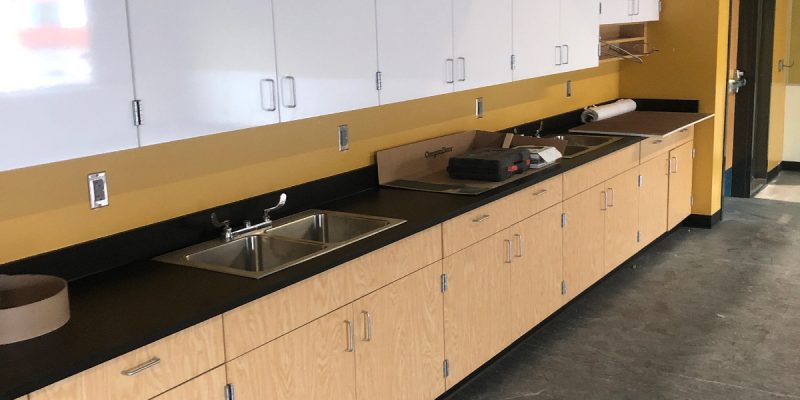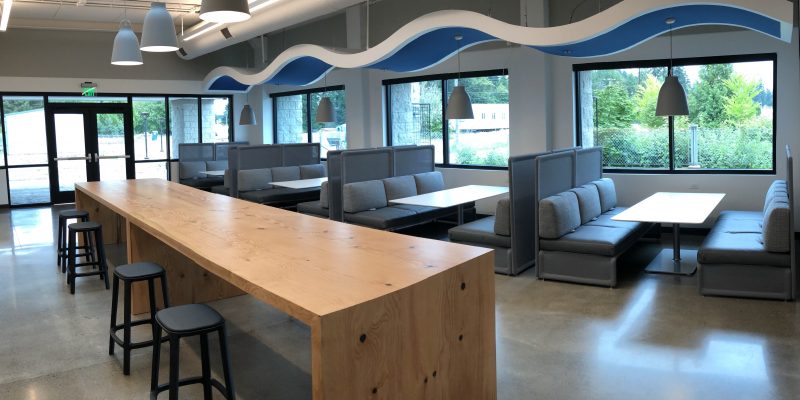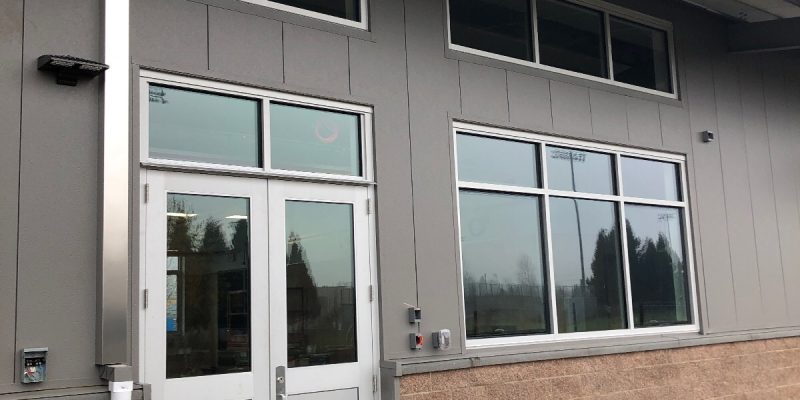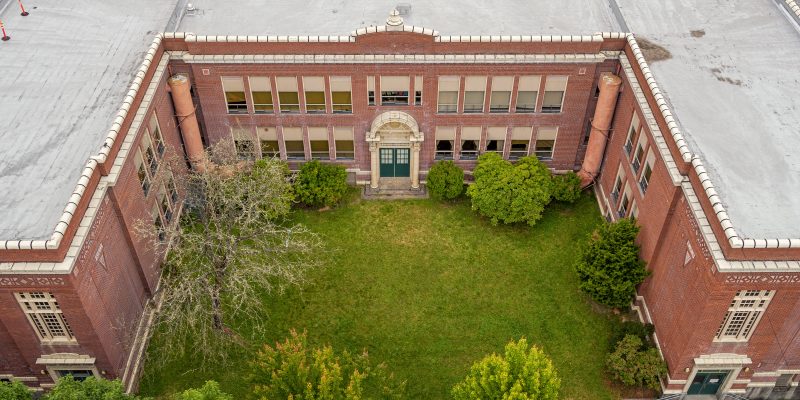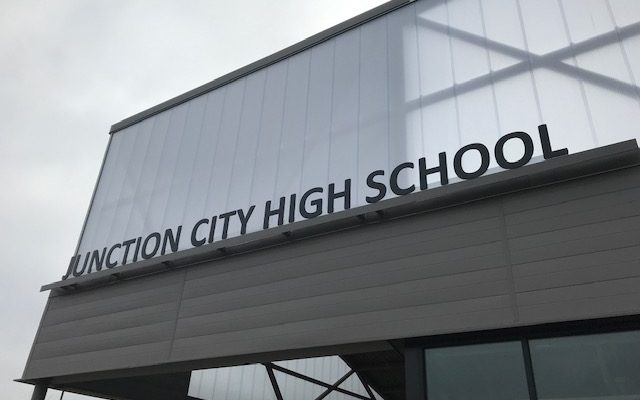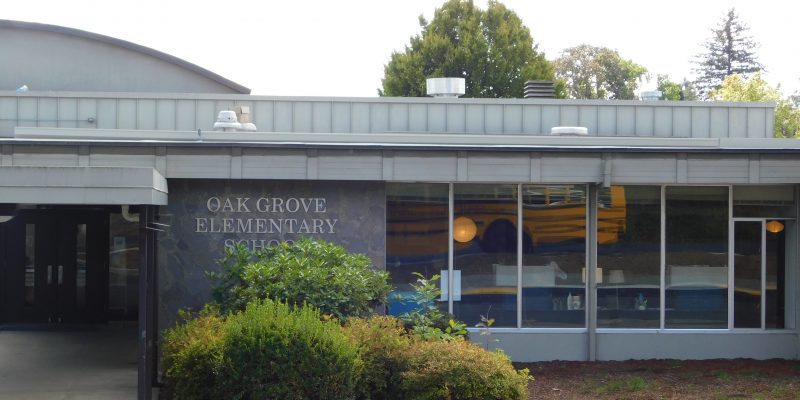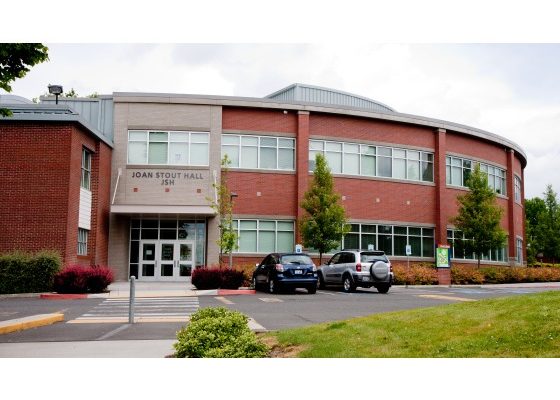Project Description
Project: 25th Ave Elementary School
Location: Vancouver, WA
Surface Area: 60,000 sf
Year Completed: Fall 2023
Value: $35,000,000
Architect: LSW Architects, PC
Description: 25th Avenue Elementary School is a new approximately 60,000 square foot two-story K-5 school to include classrooms, dining commons, media center, maker spaces, art space, music space, dance space, fitness space, production kitchen, office and administrative spaces, learning support services spaces, and a Family Community Resource Center (FCRC). The site will include parking, drop off zone for buses, delivery access, outdoor learning spaces, play areas, a covered play area, and will incorporate hard-scape and landscape elements.



